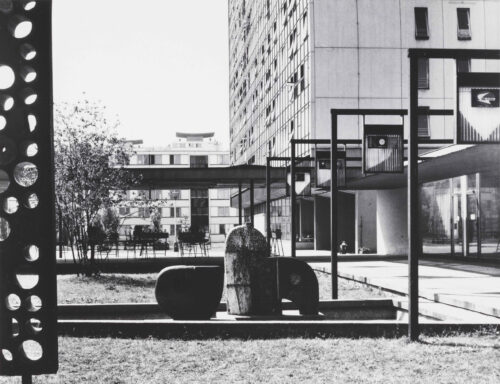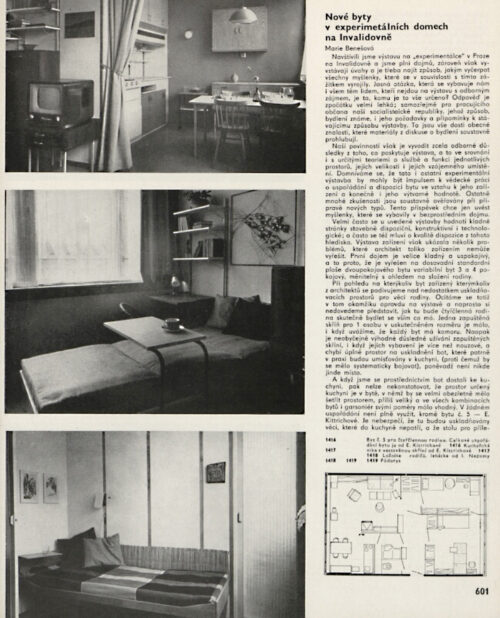Experiment ’61 at Invalidovna Housing Estate, 1958/1960–67, Prague
Like the 1957 Interbau showcase in Berlin, the Invalidovna estate in Prague, Czechoslovakia, was an experimental housing development. The project was led by Josef Polák (1923–94), Vojtěch Šalda (b. 1930), Jan Zelený (1934–2012), Emanuela Kittrichová (1909–89), and Ivan Nedoma (1911–78).
Consisting of prefabricated blocks of flats, it also hosted Experiment ’61, an interior design exhibition visited by over 75,000 people. On the initiative of Emanuela Kittrichová, ÚBOK designed ten units in the first building constructed for the estate. They were designed as model apartments for one or more persons. The most successful ones featured furniture sets and individual pieces by, among others, Emanuela Kittrichová and Eva Hrůzová. Olga Karlíková’s (1923–2004) domestic textiles were another highlight of the exhibition. Among the designers of the other model floor plans and furniture were Karel Koželka, Ivan Nedoma, Allan Fuchs (chairs), and Jiří Anýž (lamps).
Countries: Czech Republic
Tags: Architecture, Environmental design, Housing and living, Urban design


